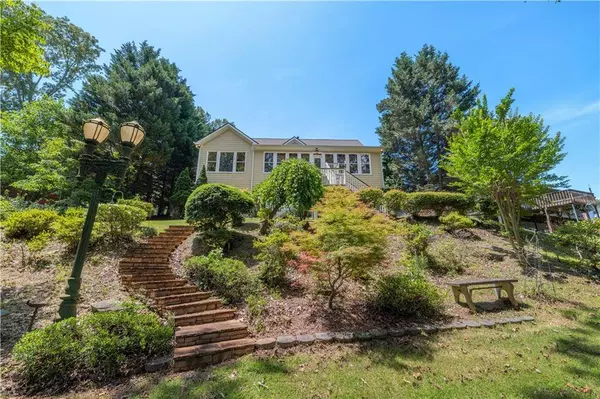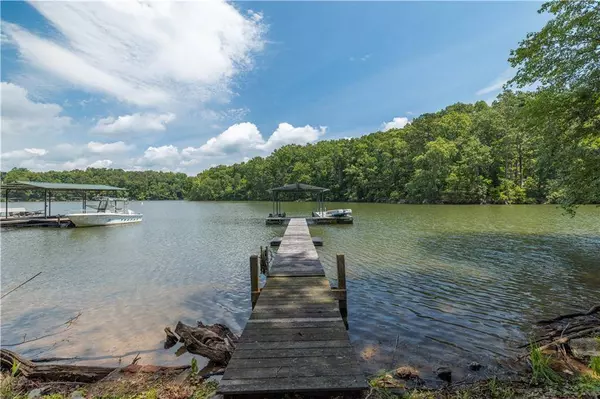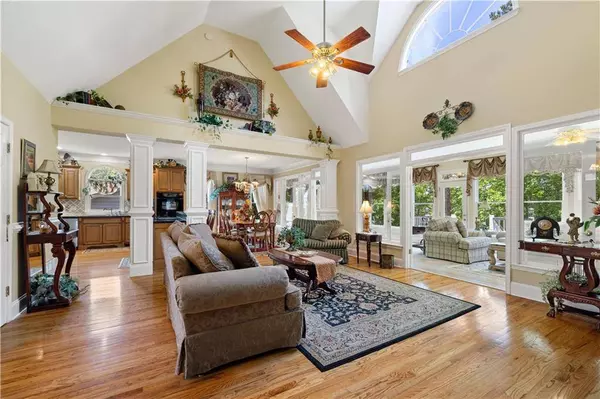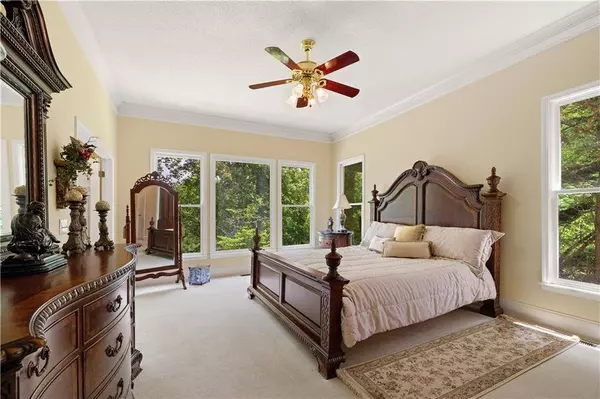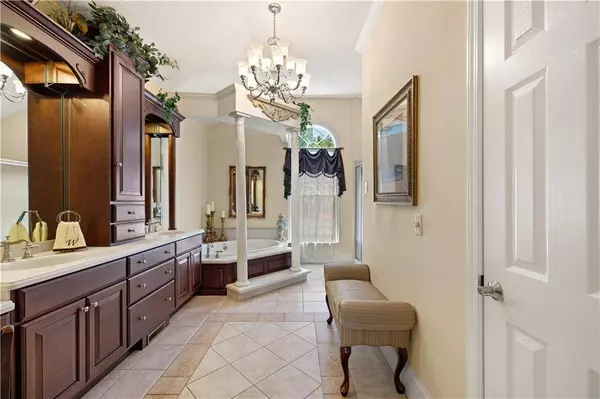
GALLERY
PROPERTY DETAIL
Key Details
Sold Price $1,200,000
Property Type Single Family Home
Sub Type Single Family Residence
Listing Status Sold
Purchase Type For Sale
Square Footage 4, 912 sqft
Price per Sqft $244
Subdivision Na
MLS Listing ID 7387036
Style Craftsman, European, Traditional
Bedrooms 6
Full Baths 3
Half Baths 2
Year Built 2005
Annual Tax Amount $1,296
Tax Year 2023
Lot Size 0.400 Acres
Property Sub-Type Single Family Residence
Location
State GA
County Forsyth
Area Na
Rooms
Other Rooms Garage(s), Guest House, RV/Boat Storage, Second Residence
Dining Room Great Room, Open Concept
Kitchen Cabinets Other, Kitchen Island, Second Kitchen, View to Family Room
Building
Lot Description Back Yard, Lake On Lot
Story Three Or More
Foundation Concrete Perimeter
Sewer Public Sewer
Water Public
Structure Type Frame
Interior
Heating Central, Natural Gas
Cooling Central Air
Flooring Carpet, Ceramic Tile, Hardwood
Fireplaces Number 1
Fireplaces Type Great Room
Equipment None
Laundry Laundry Room
Exterior
Exterior Feature Balcony, Courtyard, Lighting
Parking Features Garage, Garage Faces Front
Garage Spaces 2.0
Fence None
Pool None
Community Features None
Utilities Available Cable Available, Electricity Available, Natural Gas Available, Phone Available, Water Available
Waterfront Description Lake Front
View Y/N Yes
View Lake
Roof Type Shingle
Schools
Elementary Schools Chattahoochee - Forsyth
Middle Schools Little Mill
High Schools East Forsyth
Others
Special Listing Condition None
SIMILAR HOMES FOR SALE
Check for similar Single Family Homes at price around $1,200,000 in Gainesville,GA

Active
$1,100,000
6719 Grand Marina CIR, Gainesville, GA 30506
5 Beds 4 Baths 5,122 SqFt
Active
$725,000
3804 Price RD, Gainesville, GA 30506
3 Beds 1.5 Baths 1,194 SqFt
Active
$725,000
3804 Price RD, Gainesville, GA 30506
Listed by Atlanta Communities Real Estate Brokerage3 Beds 1.5 Baths 1,194 SqFt
CONTACT


