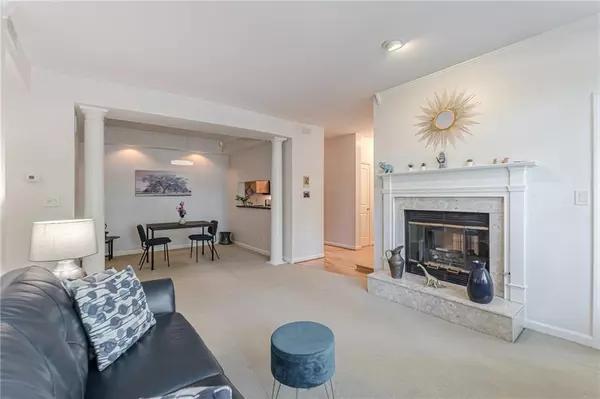GET MORE INFORMATION
$ 211,000
$ 220,000 4.1%
240 Renaissance Pkwy NE #104 Atlanta, GA 30308
1 Bed
1 Bath
873 SqFt
UPDATED:
Key Details
Sold Price $211,000
Property Type Condo
Sub Type Condominium
Listing Status Sold
Purchase Type For Sale
Square Footage 873 sqft
Price per Sqft $241
Subdivision Siena At Renaissance Park
MLS Listing ID 7475236
Style Traditional
Bedrooms 1
Full Baths 1
HOA Fees $431/mo
Year Built 1989
Annual Tax Amount $2,241
Tax Year 2024
Lot Size 871 Sqft
Property Sub-Type Condominium
Property Description
Location
State GA
County Fulton
Area Siena At Renaissance Park
Rooms
Other Rooms None
Dining Room Separate Dining Room
Kitchen Breakfast Bar, Cabinets Stain, Laminate Counters, Pantry, View to Family Room
Interior
Heating Central, Natural Gas
Cooling Ceiling Fan(s), Central Air, Electric
Flooring Carpet, Hardwood, Tile
Fireplaces Number 1
Fireplaces Type Double Sided, Family Room, Gas Starter, Glass Doors
Equipment None
Laundry In Kitchen, Laundry Closet
Exterior
Exterior Feature Balcony, Courtyard, Gas Grill, Storage
Parking Features Unassigned
Fence Wrought Iron
Pool Fenced, In Ground
Community Features Clubhouse, Fitness Center, Gated, Meeting Room, Near Public Transport, Near Schools, Near Shopping, Near Trails/Greenway, Park, Pool, Sidewalks, Street Lights
Utilities Available Cable Available, Electricity Available, Natural Gas Available, Phone Available, Sewer Available, Water Available
Waterfront Description None
View Y/N Yes
View Neighborhood
Roof Type Composition
Building
Lot Description Other
Story One
Foundation Slab
Sewer Public Sewer
Water Public
Structure Type Concrete
Schools
Elementary Schools Hope-Hill
Middle Schools David T Howard
High Schools Midtown
Others
Acceptable Financing 1031 Exchange, Cash, Conventional
Listing Terms 1031 Exchange, Cash, Conventional
Special Listing Condition None

Bought with Boardwalk Realty Associates, Inc.





